In my last post, I showed you Pictures of the Kitchen, Fireplace, and Tea Room in the Jenny Wren. Today I will give you Before and After Details of the Bathroom, Laundry, and Living spaces. You can read Part 1 Here The Jenny Wren Then and Now.
I’m Going to start in the Bath, laundry and Family room since these 3 are all so connected.
The Jenny Wren Then
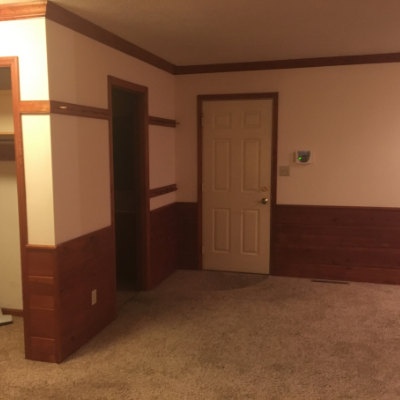
Several posts ago you saw this picture of the before of the 3 rooms. The door leads out to the garage the other 2 entryways are to the main level full bath and the laundry room. We decided a wall should divide this space to create both privacy for the bathroom and a hall for our shoes and snowy boots. Jason built a wall and we made it look like faux brick for interest and character.
The Jenny Wren Now
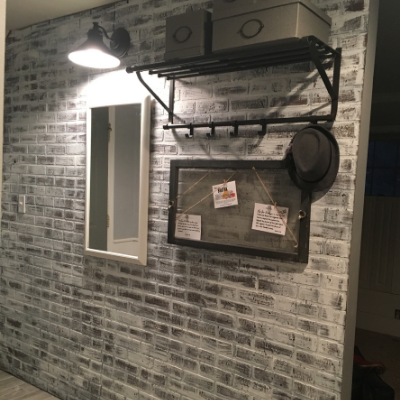
To achieve this look we bought faux brick panels at Lowes. After they were nailed to the wall I painted them with flat paint and a dry brush to make them look like aged brick. It literally took a day to put the panels up and paint the wall. Such an easy way to make a room feel completely different.

On the opposite wall, we have doors to both the laundry and bath. To create privacy and beauty we added this door. The beauty of being known as a “collector” is that people call me when they want to get rid of their old stuff. 🙂 My friend called and said their old front door needed to be hauled away and wondered if we wanted it. It was just the right size and I wanted one with glass so we could frost it and add the decal. I dry brushed and sanded the door to give it that aged and weathered look. I waited 3 years to add that piece but it was worth the wait. 🙂
The Laundry Room
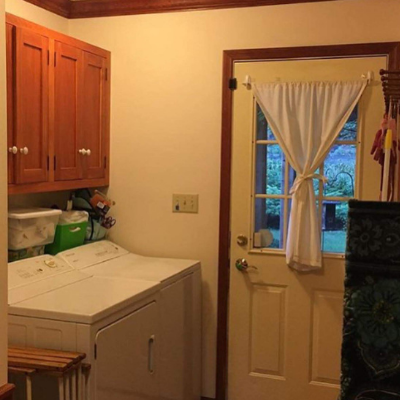
When we first saw this home we were coming from a pretty big laundry room so I knew I would have to get creative to make this space work. The interior walls needed to be moved a couple of feet since they didn’t line up in the doorway. The cabinets, while nice for storage made the room feel smaller. so we took those off, repainted, moved the wall, and added a closet for laundry and extra storage. The shelves opened up the room and the counter is nice for folding clothes.

The Bathroom
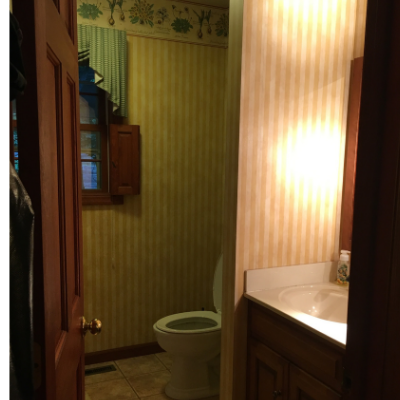
The bathroom was legit straight 80’s and it was so in need of some TLC. The Wallpaper, the linoleum, valence and shower and sink all needed to be replaced.

Originally I painted the walls Sea Salt by Sherwin Williams but it looked pretty green in here. This winter I changed the color to a beautiful blue/gray. The name of the paint is Fog and I ended up repainting the family room the same color. It is currently one of my favorite wall colors.

The bathroom vanity was first painted white like my kitchen cabinets but when I updated the wall color I also repainted this black. The fixtures were all updated with rub and buff, antique gold. It is a great way to create a big bang without a lot of cost. I will say that the faucet is not holding up as well as I would like. I think it’s because of all the wear it gets. The knobs, Light fixture, and towel rack are doing just great.
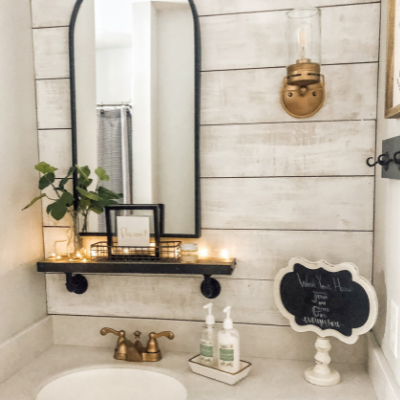
The Family Room
The Family room while very homey also needed a makeover. Like every other piece of trim and walls, it has been painted a light gray/blue. New Carpet was also added here. This is The only space in the downstairs with carpet, which adds warmth to this cozy den.
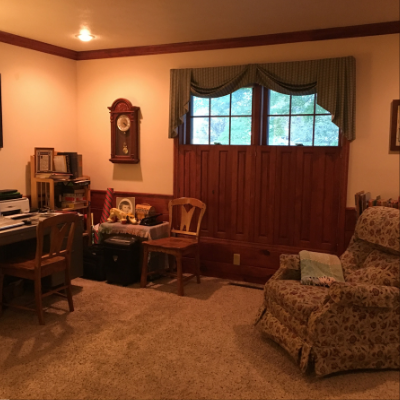
We primarily use this room for T.V watching. It’s a cozy spot right off the kitchen. Also, that painting was one of my most controversial pieces. My kids are not fans of the Big Eyes print but somehow it moved me during a time when the world seemed to be spinning out of control. It’s a good reminder for me to pray for all the people around the world.

Until Next Time
We have a few more rooms to explore on the main level. Next time I will take you to the front two rooms. The Tea Room and the Living Room. Make sure you Come back and see the transformation in these rooms.
Also, Join me on Thursdays over on Youtube for my Weekly Vlog. And if you are on Instagram, I story there daily along with weekly posts.