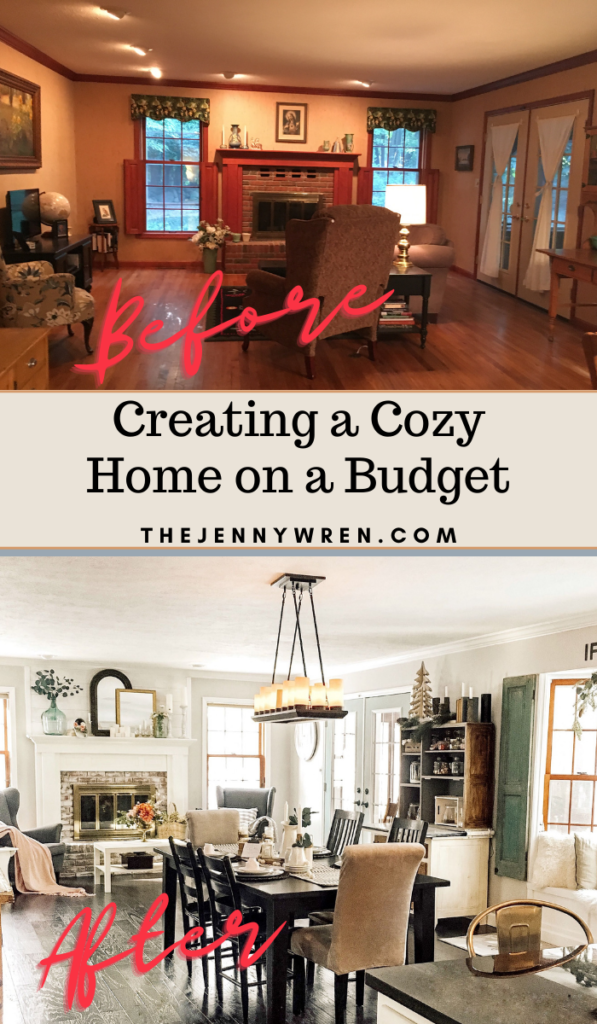Last week I shared pictures of our home we call the Jenny Wren before and during the process of our renovation. You can read more about the reason we named our business The Jenny Wren on my ABOUT page.
We have lived in our 80’s Fixer-upper For 5 years already. When we first purchased our home I wasn’t sure how long it would take to renovate this house but after 2 years we had accomplished 90% of our goals and it truly began to feel like a home.
The Kitchen
While we knew our kitchen cabinets were expensive when they were new, I felt the color was just too dark for the house. Jason is pretty chill about things inside the house and trusts my vision so painting those cabinets was one of the first things on my “to do” list. I use chalk paint for so much of my furniture painting so I decided to try using White Chalk Paint with a Clear Wax over the top. I gave them 3 coats and 1 coat of wax. However, we use our kitchen hard. Lots of cooks, people making messes and cleaning up happens in this space and after a year it was already yellowing and looking dirty. So I ended up repainting them with a gloss trim paint, from Sherwin Williams and painted over the door fronts. It has made all the difference in ease of clean-up.
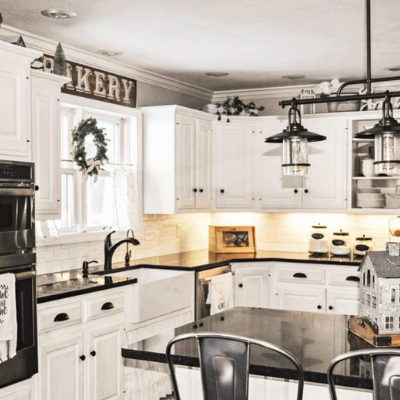
We also got new countertops and appliances along with a farm house sink. These updates made the kitchen feel like a completly different room.
You can see the before Pictures here.
The Kitchen Table
When we first saw this home the light was hanging in position so the table would set into the bay window. However, we wanted to be able to stretch our table out the whole length of the room.
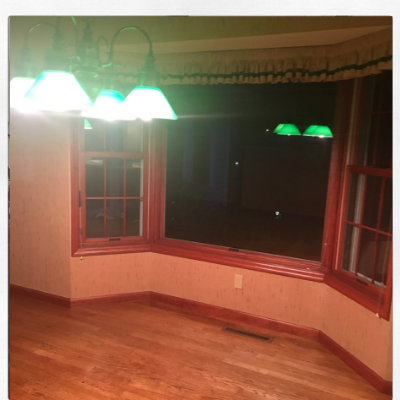
We moved the light to hang in the room so we could open the table all the way to the fireplace. Now we can get up to 20 around a table which is wonderful when you have a large family.
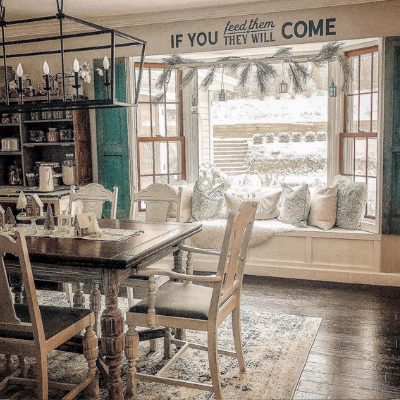
Bonus… by doing this I would also have space for a window seat in the bay window.
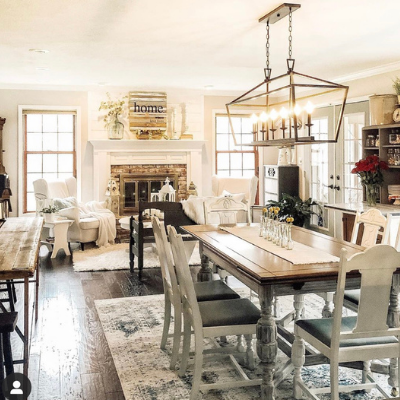
The Fireplace
Speaking of the fireplace. We love the wood-burning fireplace in the winter. What a treat to have this feature in our home. I wanted the fireplace to match the cottage vibe. Painting the brick with a dry brush method is an easy way to accomplish that look. Also, Jason Ship lapped above the mantel to give it dimension and character. Below is how the room looked when we first viewed the house.
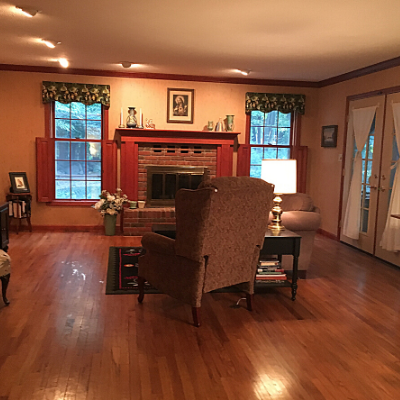
I didn’t want my shiplap to look shiny or polished but instead, I wanted to give it that cottage/farmhouse shabby chic look. I whitewashed the brick and painted the shiplap with white flat paint.
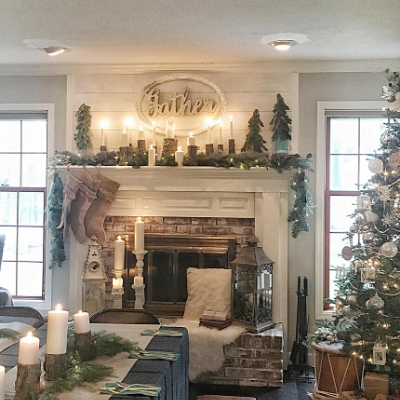
The Mantel itself was painted with the same gloss trim paint as the rest of our trim, by Sherwin Williams.
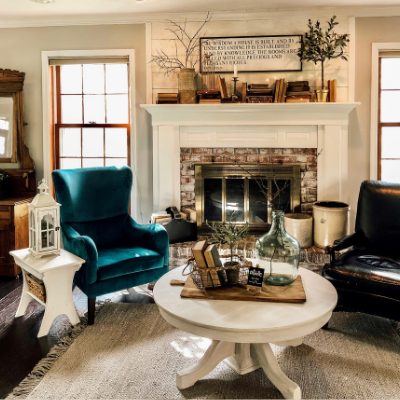
Now with the Brick painted and the shiplapped wall this is one of my favorite features in the house.
The Coffee Bar
I love coffee. But even more than coffee I love to create serving bars. They are functional and fun to look at all at the same time. My last house had several coffee bar stations and with that idea, we turned just an ordinary wall into a serving bar. We call it a coffee bar but honestly I use it as a buffet to serve guests all kinds of foods.
You can read more about my coffee bar in my Post: How to Create a Coffee Bar for less than $100
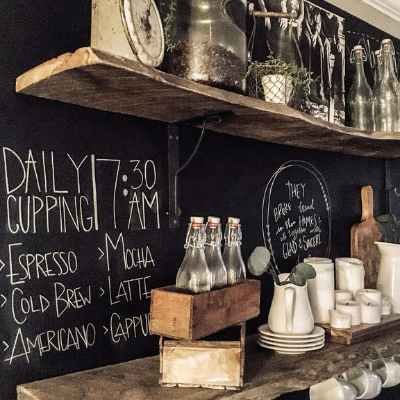
The Tea Room
One of my very first rooms to be finished was my tea room. I wanted this room to feel light, bright, pretty with a little of a French cottage feel. After we removed all the wallpaper I painted the chair rail and trim all bright white. I thought I would want the walls white too but when I put the Alabaster, by Sherwin Williams on the walls I felt the room was too Vanilla. So I took some blue paint I had on hand and added it to my full gallon of white paint. This isn’t advisable because it’s hard to match if you ever need to touch up or repaint a spot. But It was late at night and I was tired and somehow in the middle of all that it worked. I absolutely loved the color. Just a hint of blue but enough to help the room take on a personality.

This is the room when we purchased the home…minus the carpet that was in here.
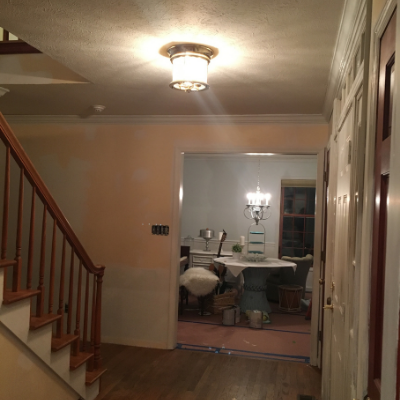
This was the tea room after I had painted the walls. You can see the blue hue to the walls.
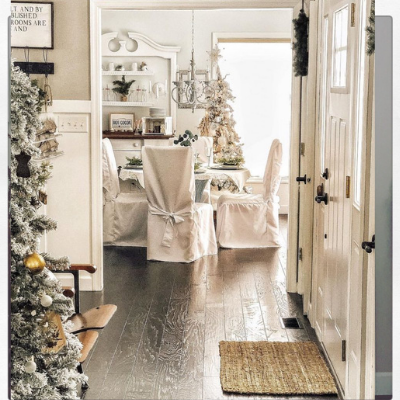
And the same view today. This pretty little space also holds our piano so it serves as a music room as well. If you missed last week’s post and want to find out more about how we came to acquire our fixer-upper, You can read about it here.
How the Jenny Wren was born.
More Now and Then
Come back later this week and I will share the Living Room and Den, our main level bath, and laundry Before and after pictures.
You can also find me on Instagram @jennywrendesign
Or on my new Youtube Channel at TheJennyWren.
