Have you ever had to let a dream die so a new and bigger plan could become your reality? That is The story of The Jenny Wren and how my home and living account was birthed. This is how we turned this house into a home.
We have lived in many different homes and communities in our lifetime. We both grew up in the country. Both of our parents stayed pretty much in one place. Since our marriage, we have lived in Apartments, tiny houses, rentals, houses in the city, town, country, subdivision…. we have tried them all. 🙂 Sometimes I wonder what it would have been like to have stayed in one place, but I’m an adventurer, a fixer-upper, a can-doer by nature. When I see a challenge there’s just something about it that brings new energy and life to my bones. But I’ll admit that in the middle sometimes, actually often, I wonder what in the world I signed up for and how I’m going to make it through the mess.
Fixer Uppers teach me things about myself
This was not my dream home. It was a second choice at best. But Sometimes We don’t see everything to begin with and looking back I can see this house was meant to be. I had a plan. We had a house picked out that was super charming, needed minimal work, and was in the right location, so we sold our house and planned to move. However, that plan fell apart, and in our desperation to not live on the street we agreed to look at this house that wasn’t even on the market. Our realtor knew the owners may want to sell and called to see if we would be willing to consider this option.
I found myself in the middle of a storm and with storms anxiety can often follow. I needed to get proper rest and nutrition along with meditating on truth and the goodness of my Provider.
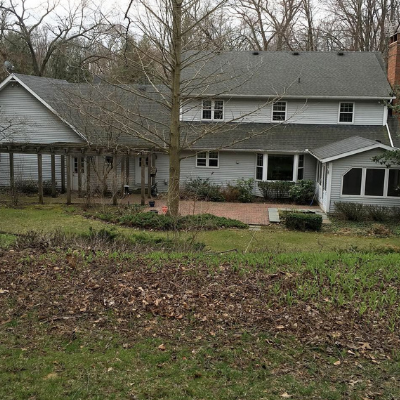
It was not Love at first sight
We knew The house was dated and needed a complete cosmetic facelift. My family felt the home vibe even less than I did. Still left in the 80’s I knew we had our work cut out for us. But frankly, it looked like our best and perhaps only option at this point. Sometimes love comes slowly.

How we first found the flower beds
Honestly, one of the primary reasons I felt this house was a diamond in the rough was because of the backyard. The perennials had taken over the flowerbeds and the deer were definitely free to roam and eat anything they desired. This was evidenced by many of the mature hostas being nibbled to the ground.
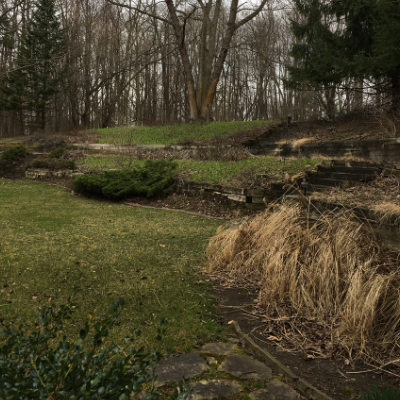
The gentlemen who built the home was a master gardener and had given so much thought to detail and the landscape but he had sold the house and after 35 years the landscape was in need of a major overhaul. The daylily’s had taken over the flowerbeds and they no longer bloomed. So we spent an entire week of our lives just digging out those old bulbs. It was a long process but it needed to be done before we could replant and bring the beds back to life.
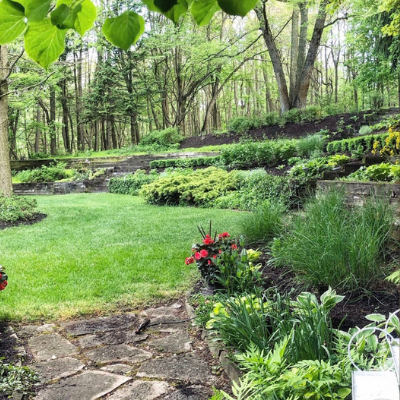

Trees shaded some of the sun loving bushes, like peonies, that had once produced beautiful blooms, so they all had to be transplanted to a place where they could take center stage and dance in the sunlight again. After 1 year of being brought back into the sunshine, these beautiful flowers started blooming again.
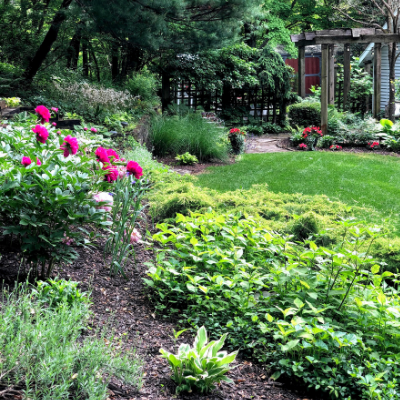
When I saw the Koi pond I was super excited to think of all the possibilities I could do with this beautiful feature. But again, it needed some TLC and Color Surrounding it.
Before
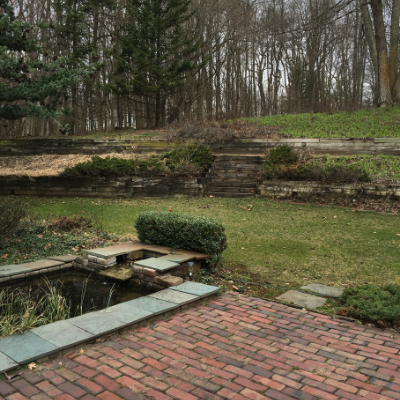
After
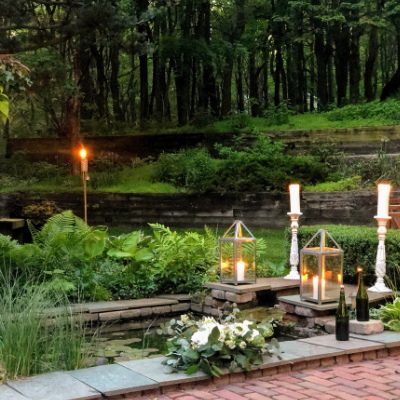
The Backyard today
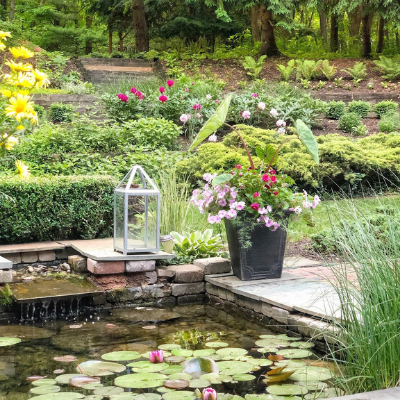
The Backyard has become one of our favorite places to hang out. We entertain here and even had a family wedding take place back here last summer. You can read more about that wedding in a past blog post,

Living in our Mess
Jason owned his own construction/remodel business for 15 years and still works in that field, so no job is too hard for him. I love to paint and design so I knew it could be done but this time we had to live in our mess with 2 of our children still in school. We decided that while the upstairs bedrooms would be recarpeted before we moved in we would wait to paint and make them cozy until after our main level was finished.
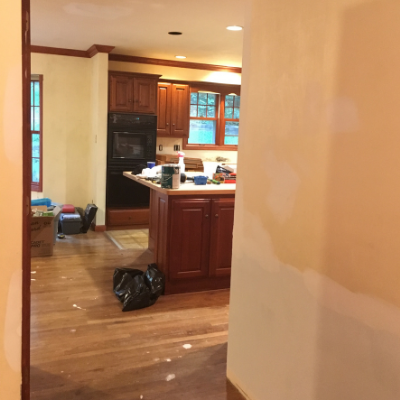
Let’s just say there were moments I didn’t think I could do it anymore. But I didn’t really have a choice…we were here, and so was the mess. It wasn’t going anywhere. And unfortunately neither was I.
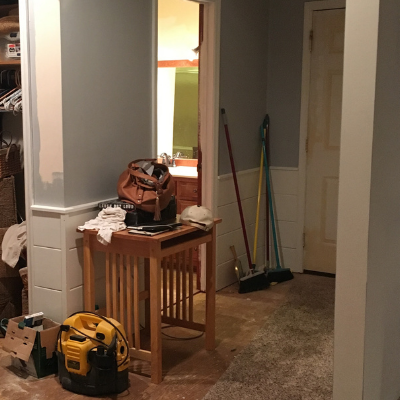
How I Live in a Mess
I knew that if we could make it through those first few months I would laugh one day and say “remember when?” But finding joy in the middle can often be a struggle. However, When I face gigantic tasks like this, flexibility and taking one day at a time are key to my mental and emotional health.
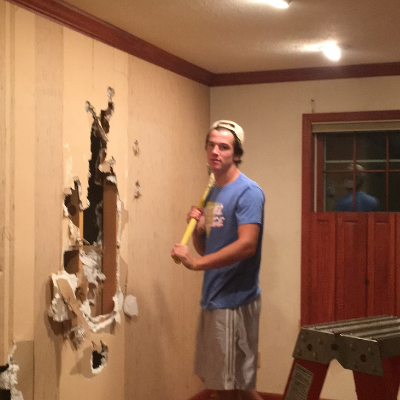
Tearing down the Wall
We tore out a wall between the front living room and the back room creating one large room. We did this before we moved in. When you tear into walls you often find important things like heat ducts and wiring. This all needed to be rerouted and a whole new Duct system replaced in a new location.
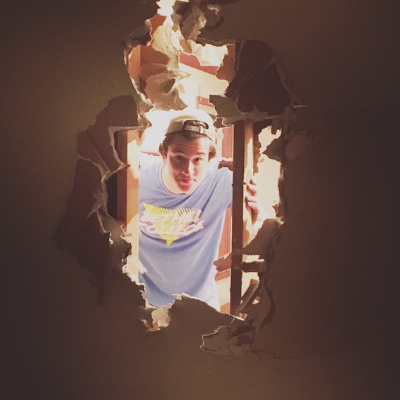
By Tearing out this wall the flow from the front living room to the back of the house became a more suitable use of the two spaces. Now the entire downstairs flows from room to room without a wall separating the flow.
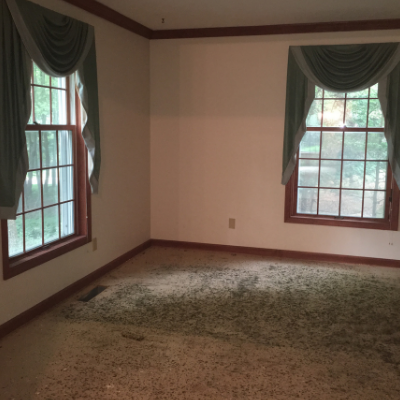
Opposite the living room is The Front Dining room, which I call my tea room. This is now one of my favorite rooms in the house. The stuffy curtains and paper didn’t fool me, I could see this room dressed up in white and knew we could make her glorious. We took down the wallpaper, curtains, and light and then painted all the trim and walls. Later we would add the same flooring that would run through the other rooms downstairs.

Moving into the Mess
This picture was taken the morning after we moved. Frankly, I was in shock.. what a whirlwind. This would become our working canvas for the next 6 months. The goal was to eliminate all the orange and red colors and make the palate more neutral. The house gave me a cottage vibe but the colors weren’t reflecting that. I knew this space could match the picture in my head but it would take some time to get there.
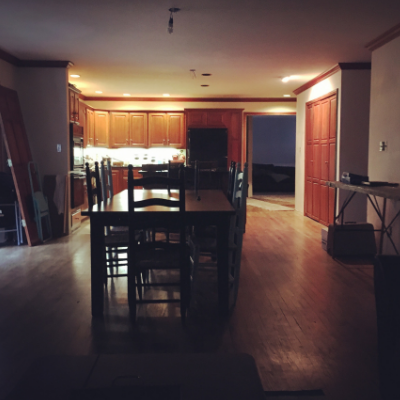
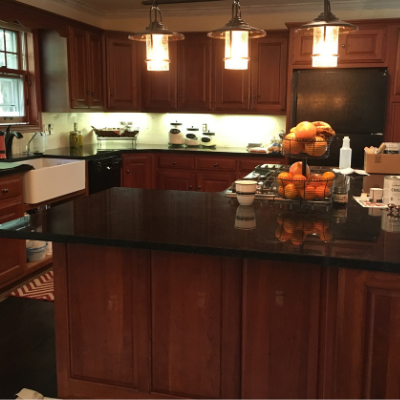
I would spend the next 6 months painting cabinets and trim with 3 coats of paint to brighten up these spaces. New Granite Countertops and Lighting were the beginning process of breathing new life into this kitchen.
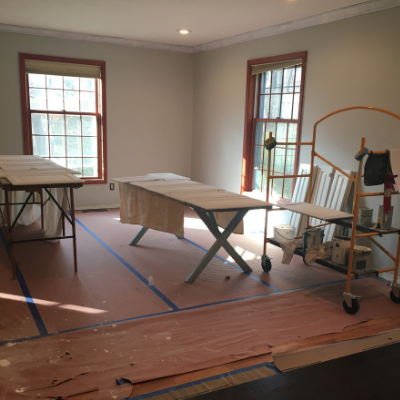
My front living room served as a paint room for my kitchen cabinets. I spent a full month painting all the doors and cabinet fronts.
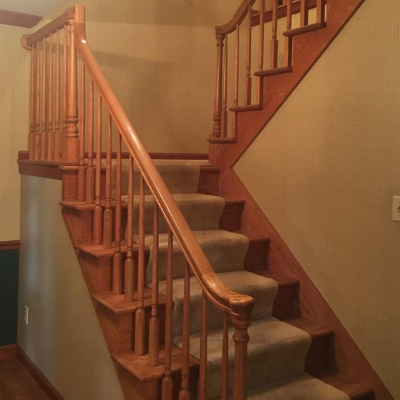
We also tore out all the carpet before we moved in and tried to clean the plywood and current flooring as best we could. The oak staircase waited another year before we tackled the painting and staining.
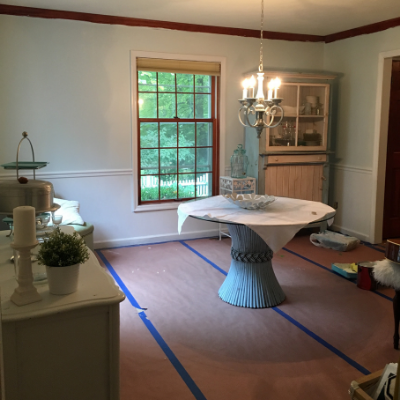
The Flooring
The floors were lined with sheet paper until the new flooring could be laid. We moved in Mid October and by Thanksgiving Jason had all the hardwood floors done. We used Shaw Engineered Hardwood Flooring
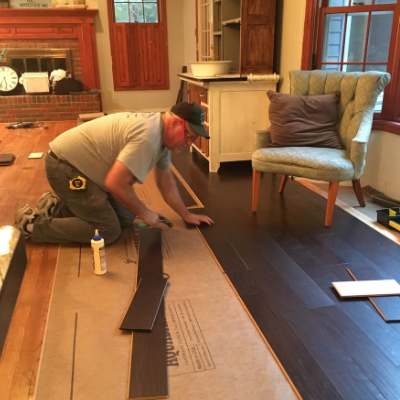
Building a new Wall
Our back entryway flowed right into a larger room. We needed to have a space for muddy boots and shoes, so Jason built a wall creating a mudroom from the garage. The wall also helped with privacy for the downstairs bath. It made the room feel smaller but it was necessary for our needs.
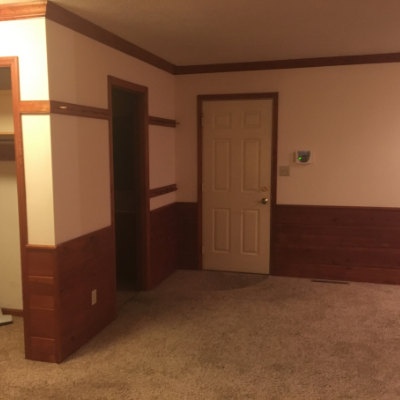
After He built the wall he covered it with faux brick panels from Lowes. I painted these to create the look of aged brick. He also tiled this area including the bathroom and laundry off to the left.
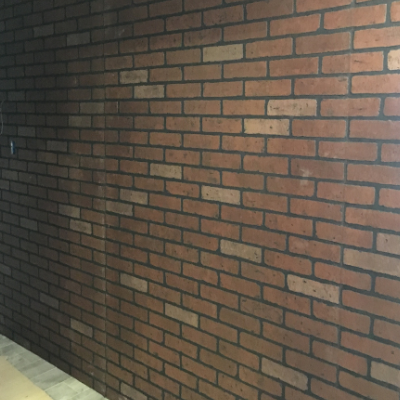
The wall is not super cute by itself but painted with flat white paint it turns into a fun faux brick. A Shabby Chic Cottage with industrial pipes was what I could see on this wall.
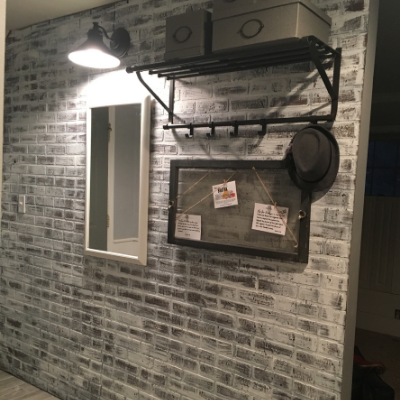
Come Back next week for the rest of the Downstairs of our house reveal. See is how we changed our 80’s fixer-upper into a more updated cottage.
Coming Home
I never knew that this is the place where a new adventure would be birthed. The idea of starting my own Decorating business was never really a thought before we moved here.
But this is the place The Jenny Wren was birthed and I will forever be grateful for the unexpected blessing this house has become to me. I’ve always just said, “Houses are just sticks and stones it’s what happens inside that makes your house feel like home,” I still believe that to be true. But some spaces just call you back home and that is what this house has done for me.
This home reminds me of a simpler time when people were invited to the table for Sunday Lunch. A place where the kitchen would be used hard and laughter and love could be felt. An environment where peace would overwhelm you as you stepped inside or out into the backyard. And out of all of these things flowed a renewed sense of the importance of coming home. No matter how messy the process is, push through until you find that space that makes you feel like you are finally home.
[…] You can see the before Pictures here. […]